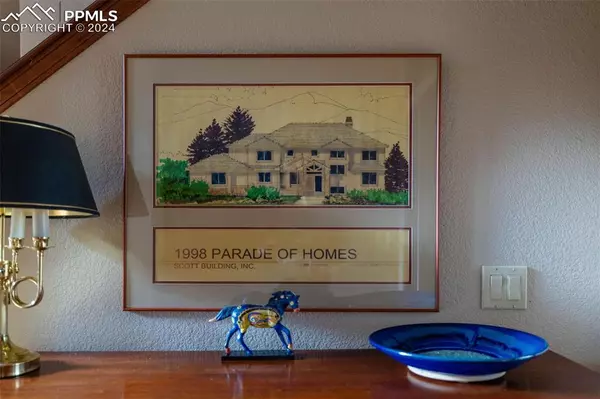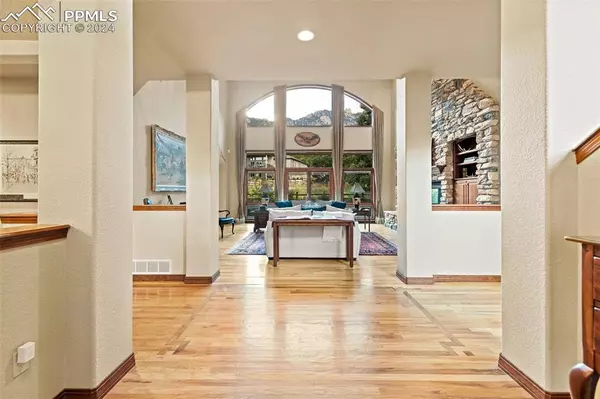5540 Jarman ST Colorado Springs, CO 80906
6 Beds
5 Baths
6,088 SqFt
UPDATED:
11/15/2024 08:58 PM
Key Details
Property Type Single Family Home
Sub Type Single Family
Listing Status Active
Purchase Type For Sale
Square Footage 6,088 sqft
Price per Sqft $209
MLS Listing ID 7129368
Style 2 Story
Bedrooms 6
Full Baths 3
Three Quarter Bath 2
Construction Status Existing Home
HOA Fees $300/ann
HOA Y/N Yes
Year Built 1998
Annual Tax Amount $3,905
Tax Year 2023
Lot Size 0.497 Acres
Property Description
Location
State CO
County El Paso
Area The Spires Broadmoor
Interior
Interior Features 9Ft + Ceilings, Great Room, Vaulted Ceilings
Cooling Central Air
Flooring Carpet, Tile, Wood
Fireplaces Number 1
Fireplaces Type Basement, Gas, Main Level, Two
Laundry Electric Hook-up, Main
Exterior
Parking Features Attached
Garage Spaces 3.0
Fence Rear
Utilities Available Cable Available, Electricity Connected, Natural Gas Connected, Telephone
Roof Type Composite Shingle
Building
Lot Description Hillside, Mountain View, Trees/Woods, See Prop Desc Remarks
Foundation Full Basement
Builder Name Scott Bld Inc
Water Municipal
Level or Stories 2 Story
Finished Basement 81
Structure Type Framed on Lot,Frame
Construction Status Existing Home
Schools
Middle Schools Cheyenne Mountain
High Schools Cheyenne Mountain
School District Cheyenne Mtn-12
Others
Miscellaneous Breakfast Bar,HOA Required $,Home Theatre,Kitchen Pantry
Special Listing Condition Not Applicable






