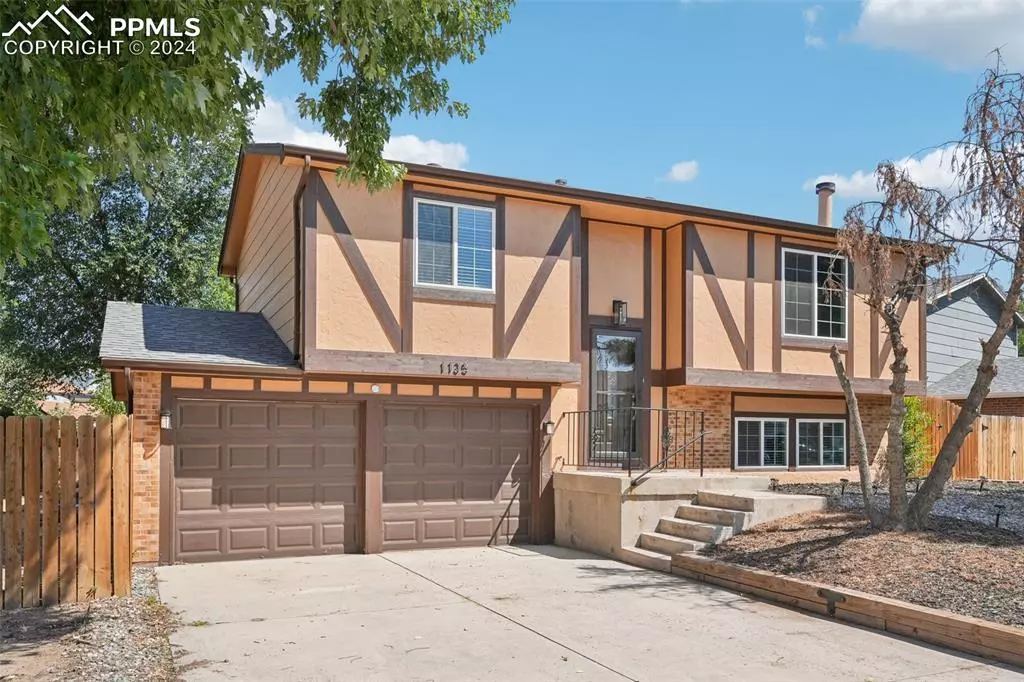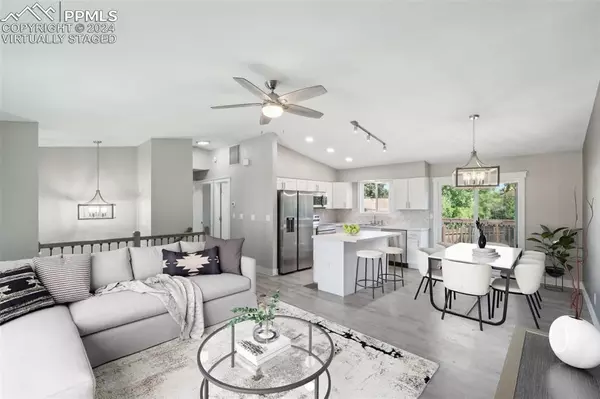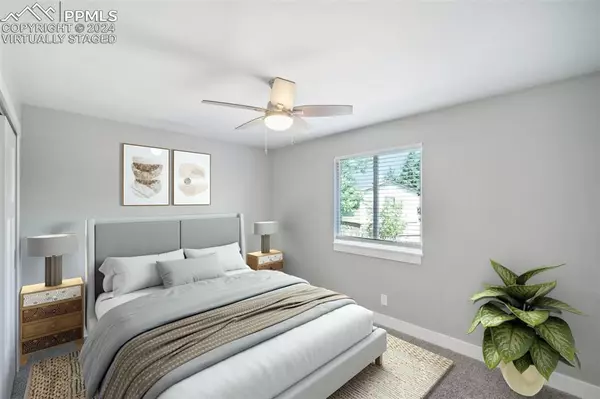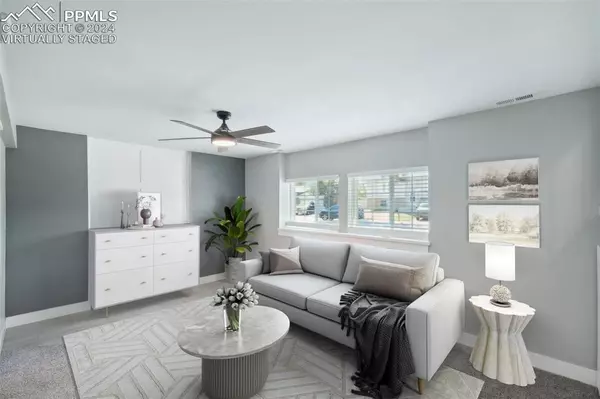1135 W Nolte DR Colorado Springs, CO 80916
3 Beds
2 Baths
1,418 SqFt
OPEN HOUSE
Sat Jan 18, 11:00am - 1:00pm
UPDATED:
01/18/2025 07:00 PM
Key Details
Property Type Single Family Home
Sub Type Single Family
Listing Status Active
Purchase Type For Sale
Square Footage 1,418 sqft
Price per Sqft $282
MLS Listing ID 8841583
Style Bi-level
Bedrooms 3
Full Baths 1
Three Quarter Bath 1
Construction Status Existing Home
HOA Y/N No
Year Built 1978
Annual Tax Amount $965
Tax Year 2023
Lot Size 5,900 Sqft
Property Description
Step inside to discover a beautifully redesigned interior showcasing a sophisticated, neutral color palette. The open-concept living area features soaring vaulted ceilings and expansive windows that fill the space with natural light. The seamless flow from the living room to the formal dining area makes entertaining effortless, while the adjacent wood deck invites you to relax and enjoy the serene mountain views.
The stylish kitchen is a chef's delight, equipped with stainless steel appliances, a chic backsplash, and recessed lighting for a contemporary touch. On the main level, you'll find two spacious bedrooms, including a primary suite with direct access to a full bathroom featuring exquisite custom tile work.
The fully finished lower level offers a versatile family room, a third bedroom, and additional space perfect for guests, a home office, or a cozy media area. Outside, the expansive fenced backyard is designed for both relaxation and recreation, complete with a fire pit area and ample space for gardening or outdoor activities.
Additional highlights include under-stair storage, an extended driveway for extra parking, and a two-car attached garage. Ideally located near top-rated schools, shopping centers, and parks, all within a peaceful neighborhood, this home combines modern elegance with everyday convenience.
Don't miss the chance to make this beautifully updated home your own! (3 Virtually Staged Photos Included).
Location
State CO
County El Paso
Area Pikes Peak Panorama
Interior
Interior Features Other, See Prop Desc Remarks
Cooling Central Air
Flooring Carpet, Wood Laminate
Fireplaces Number 1
Fireplaces Type None
Laundry Electric Hook-up, Lower
Exterior
Parking Features Attached
Garage Spaces 2.0
Fence Rear
Utilities Available Cable Available, Electricity Connected, Natural Gas Available, Other
Roof Type Composite Shingle
Building
Lot Description View of Pikes Peak
Foundation Not Applicable
Water Municipal
Level or Stories Bi-level
Structure Type Concrete,Frame
Construction Status Existing Home
Schools
Middle Schools Panorama
High Schools Sierra
School District Harrison-2
Others
Miscellaneous High Speed Internet Avail.,Kitchen Pantry,Other,See Prop Desc Remarks
Special Listing Condition Not Applicable






