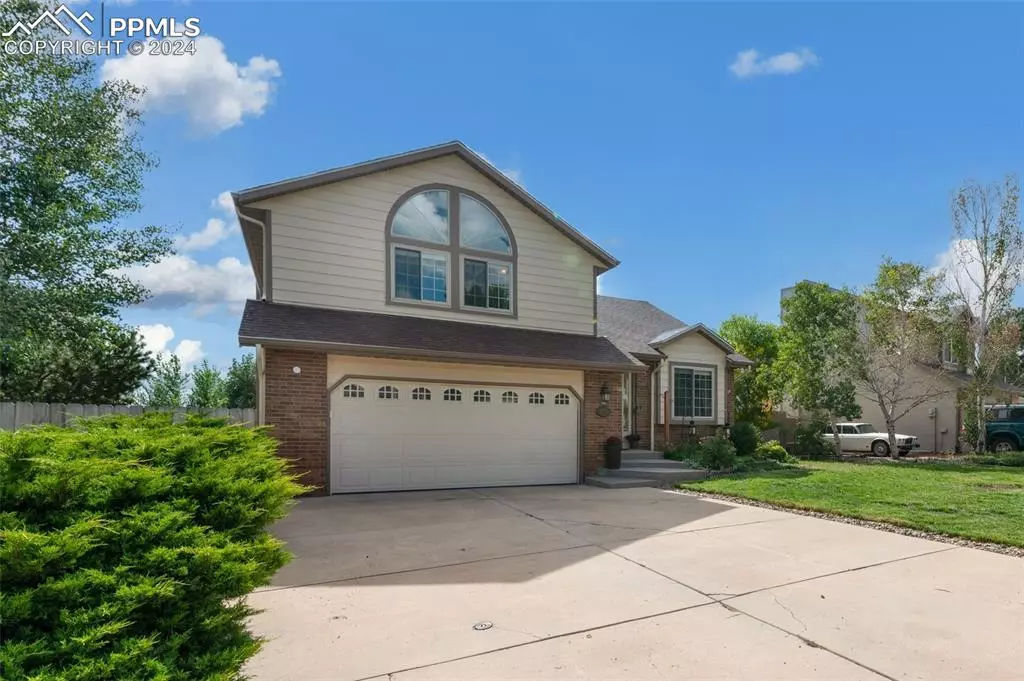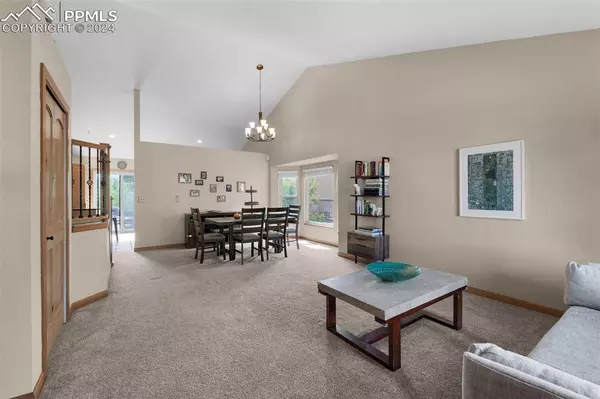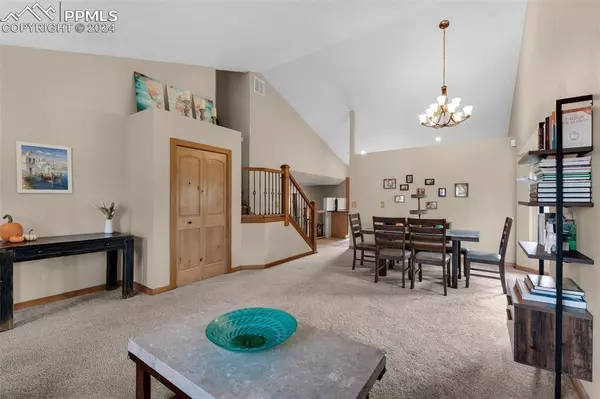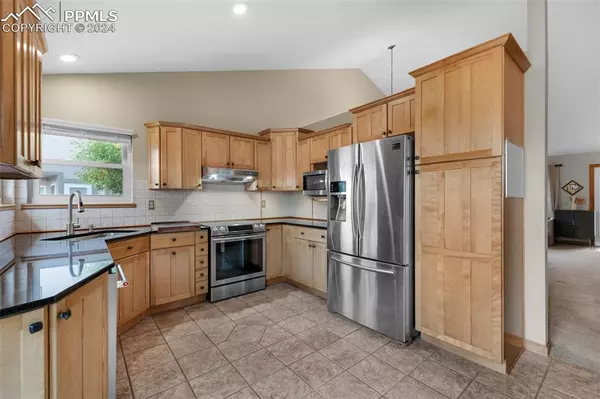8730 Aragon DR Colorado Springs, CO 80920
4 Beds
4 Baths
2,660 SqFt
UPDATED:
12/31/2024 10:23 PM
Key Details
Property Type Single Family Home
Sub Type Single Family
Listing Status Active
Purchase Type For Sale
Square Footage 2,660 sqft
Price per Sqft $204
MLS Listing ID 5110839
Style Tri-Level
Bedrooms 4
Full Baths 2
Half Baths 1
Three Quarter Bath 1
Construction Status Existing Home
HOA Y/N No
Year Built 1987
Annual Tax Amount $2,196
Tax Year 2023
Lot Size 7,396 Sqft
Property Description
Location
State CO
County El Paso
Area Gatehouse Village At Briargate
Interior
Interior Features Vaulted Ceilings, Other, See Prop Desc Remarks
Cooling Central Air
Flooring Carpet, Tile, Vinyl/Linoleum
Fireplaces Number 2
Fireplaces Type One
Laundry Lower
Exterior
Parking Features Attached
Garage Spaces 2.0
Fence Rear
Utilities Available Cable Available, Electricity Connected, Natural Gas Connected, Other
Roof Type Composite Shingle
Building
Lot Description Mountain View
Foundation Full Basement
Water Municipal
Level or Stories Tri-Level
Finished Basement 100
Structure Type Frame
Construction Status Existing Home
Schools
Middle Schools Timberview
High Schools Liberty
School District Academy-20
Others
Miscellaneous Auto Sprinkler System,Breakfast Bar,High Speed Internet Avail.,Hot Tub/Spa,Other,Radon System,See Prop Desc Remarks
Special Listing Condition Not Applicable






