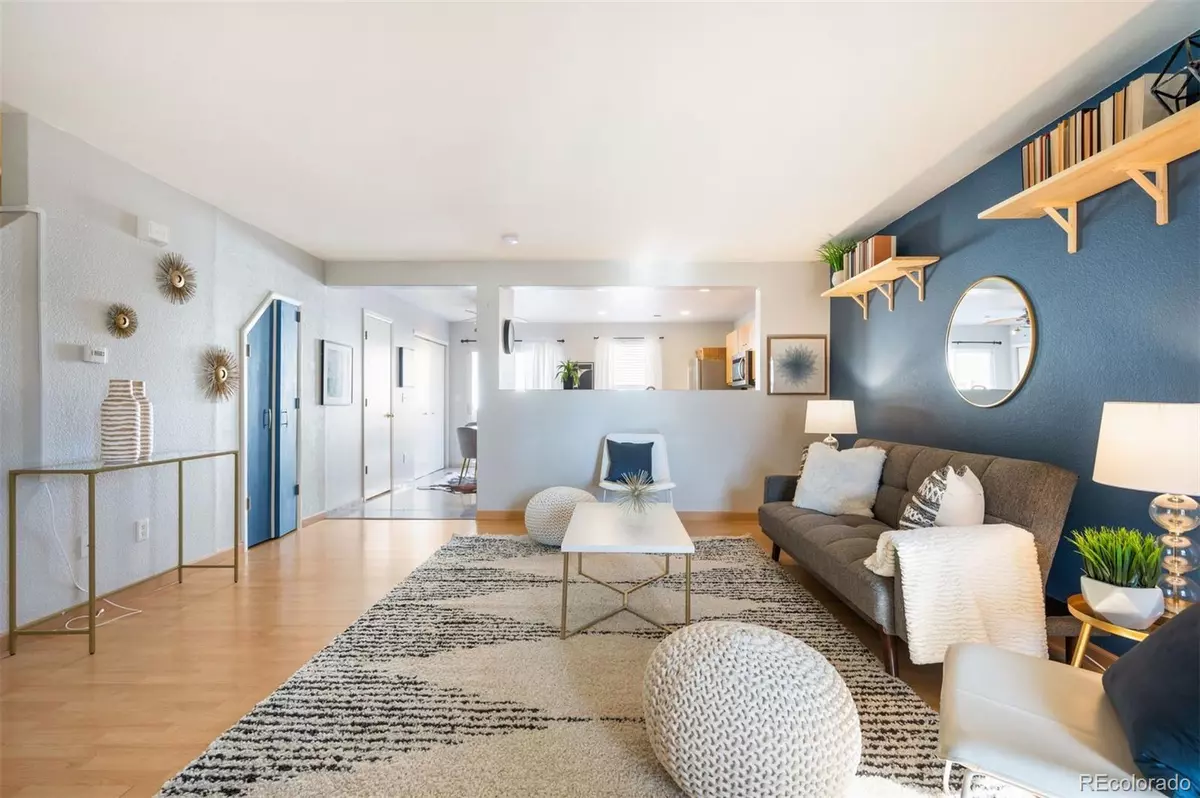7862 S Kalispell CIR Englewood, CO 80112
2 Beds
2 Baths
1,228 SqFt
UPDATED:
01/17/2025 09:17 PM
Key Details
Property Type Townhouse
Sub Type Townhouse
Listing Status Active Under Contract
Purchase Type For Sale
Square Footage 1,228 sqft
Price per Sqft $305
Subdivision Southcreek
MLS Listing ID 7834420
Bedrooms 2
Full Baths 1
Half Baths 1
Condo Fees $323
HOA Fees $323/mo
HOA Y/N Yes
Abv Grd Liv Area 1,228
Originating Board recolorado
Year Built 2000
Annual Tax Amount $2,254
Tax Year 2023
Property Description
Location
State CO
County Arapahoe
Interior
Interior Features Built-in Features, Eat-in Kitchen, Open Floorplan, Pantry
Heating Forced Air
Cooling Central Air
Flooring Carpet, Laminate, Tile
Fireplace N
Appliance Dishwasher, Disposal, Oven, Refrigerator
Laundry In Unit
Exterior
Exterior Feature Private Yard
Garage Spaces 1.0
Roof Type Composition
Total Parking Spaces 1
Garage Yes
Building
Sewer Public Sewer
Water Public
Level or Stories Two
Structure Type Frame,Vinyl Siding
Schools
Elementary Schools Liberty
Middle Schools Liberty
High Schools Grandview
School District Cherry Creek 5
Others
Senior Community No
Ownership Individual
Acceptable Financing Cash, Conventional, FHA, VA Loan
Listing Terms Cash, Conventional, FHA, VA Loan
Special Listing Condition None

6455 S. Yosemite St., Suite 500 Greenwood Village, CO 80111 USA





