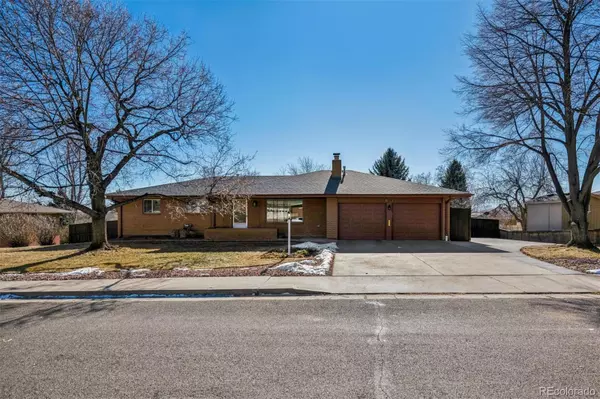2816 W 13th ST Loveland, CO 80537
4 Beds
3 Baths
2,758 SqFt
UPDATED:
01/17/2025 09:40 PM
Key Details
Property Type Single Family Home
Sub Type Single Family Residence
Listing Status Active
Purchase Type For Sale
Square Footage 2,758 sqft
Price per Sqft $204
Subdivision Sweetheart Acres Add
MLS Listing ID 8552386
Bedrooms 4
Full Baths 1
Three Quarter Bath 2
HOA Y/N No
Abv Grd Liv Area 1,459
Originating Board recolorado
Year Built 1968
Annual Tax Amount $2,226
Tax Year 2023
Lot Size 0.290 Acres
Acres 0.29
Property Description
Location
State CO
County Larimer
Zoning R1E
Rooms
Basement Full
Main Level Bedrooms 3
Interior
Interior Features Eat-in Kitchen, Kitchen Island, No Stairs
Heating Floor Furnace
Cooling Central Air
Flooring Carpet, Tile, Vinyl
Fireplace N
Appliance Microwave, Oven, Refrigerator
Exterior
Parking Features Oversized, Underground
Garage Spaces 2.0
Utilities Available Cable Available, Electricity Available, Natural Gas Available
View Mountain(s)
Roof Type Composition
Total Parking Spaces 2
Garage Yes
Building
Lot Description Level
Sewer Public Sewer
Water Public
Level or Stories One
Structure Type Frame,Wood Siding
Schools
Elementary Schools Namaqua
Middle Schools Walt Clark
High Schools Thompson Valley
School District Thompson R2-J
Others
Senior Community No
Ownership Individual
Acceptable Financing Cash, Conventional, FHA, VA Loan
Listing Terms Cash, Conventional, FHA, VA Loan
Special Listing Condition None

6455 S. Yosemite St., Suite 500 Greenwood Village, CO 80111 USA





