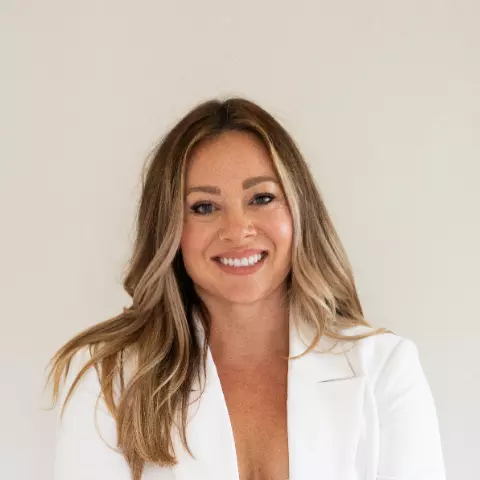$740,000
$740,000
For more information regarding the value of a property, please contact us for a free consultation.
13432 W 67th DR Arvada, CO 80004
4 Beds
3 Baths
2,090 SqFt
Key Details
Sold Price $740,000
Property Type Single Family Home
Sub Type Single Family Residence
Listing Status Sold
Purchase Type For Sale
Square Footage 2,090 sqft
Price per Sqft $354
Subdivision Ralston Estates West Flg # 1
MLS Listing ID 9993307
Sold Date 08/05/22
Bedrooms 4
Full Baths 1
Half Baths 1
Three Quarter Bath 1
HOA Y/N No
Abv Grd Liv Area 1,866
Originating Board recolorado
Year Built 1976
Annual Tax Amount $3,041
Tax Year 2022
Acres 0.16
Property Description
An extraordinary opportunity to take on a home that has been so loved and nurtured. The space seems to expand as you enter the front door. Bamboo floors, wide-open clean space. The kitchen was remodeled in 2015 complete with pull out pantry shelves, a custom built banquet, granite counters, glass backsplash, hand painted cabinets, and an indoor herb garden. Induction stove, convection oven, and Bosch appliances make this kitchen a culinarian's delight. Triple pane windows with argon gas u/v protection keep the color in your fabrics, improves insulation, and reduces utility costs. Upstairs jacuzzi tub. Spacious primary bedroom boasts a view of the Flatirons and a newly renovated primary bath. The lower level with the gas fireplace and refurbished mantle leads you out to a covered patio where you can idle amongst the garden beds, roses, and salvia. The hummingbirds, bees, and butterflies find sanctuary here with you. The brick paving has a lifetime warranty. A wood-floored shed and an RV pad can accommodate your upcoming adventures.
This home was loved.
This is not a cookie-cutter suburban development. Flanked by two trail systems and surrounded by parks and small agricultural operations, this neighborhood exhibits character while being only five miles from the foothills' trailheads and less than 10 miles from the urban excitement of Central Denver.
A grocery store, two fitness centers, human urgent care, animal urgent care, two tap rooms, Das Meyer fine pastry chalet less than a mile away, as well as restaurants: Mexican, breakfast, noodles, sandwiches, sushi, and coffee shops. RTD rail station 2.3 miles, West Arvada dog park 4 miles, Olde Town Arvada 4 miles, and Downtown Golden 6 miles away. Excellent walkability score.
Location
State CO
County Jefferson
Rooms
Basement Finished, Partial
Interior
Interior Features Breakfast Nook, Ceiling Fan(s), Eat-in Kitchen, Granite Counters, Jet Action Tub, Kitchen Island, Open Floorplan, Pantry, Primary Suite, Smoke Free, Vaulted Ceiling(s)
Heating Forced Air, Natural Gas
Cooling Central Air
Flooring Bamboo, Carpet, Wood
Fireplaces Number 1
Fireplaces Type Gas
Fireplace Y
Appliance Convection Oven, Dishwasher, Disposal, Dryer, Gas Water Heater, Microwave, Refrigerator, Self Cleaning Oven, Washer
Laundry In Unit
Exterior
Exterior Feature Garden, Private Yard, Rain Gutters
Parking Features Concrete, Insulated Garage
Garage Spaces 2.0
Fence Partial
Utilities Available Cable Available, Electricity Available, Electricity Connected, Internet Access (Wired), Natural Gas Available, Natural Gas Connected, Phone Available
View Mountain(s)
Roof Type Composition
Total Parking Spaces 3
Garage Yes
Building
Lot Description Landscaped, Sprinklers In Front, Sprinklers In Rear
Foundation Concrete Perimeter
Sewer Public Sewer
Water Public
Level or Stories Tri-Level
Structure Type Brick, Vinyl Siding
Schools
Elementary Schools Stott
Middle Schools Oberon
High Schools Arvada West
School District Jefferson County R-1
Others
Senior Community No
Ownership Individual
Acceptable Financing Cash, Conventional, FHA, VA Loan
Listing Terms Cash, Conventional, FHA, VA Loan
Special Listing Condition None
Read Less
Want to know what your home might be worth? Contact us for a FREE valuation!

Our team is ready to help you sell your home for the highest possible price ASAP

© 2025 METROLIST, INC., DBA RECOLORADO® – All Rights Reserved
6455 S. Yosemite St., Suite 500 Greenwood Village, CO 80111 USA
Bought with Real Broker LLC





