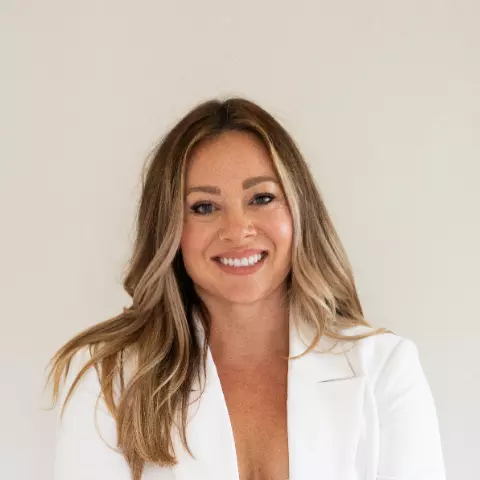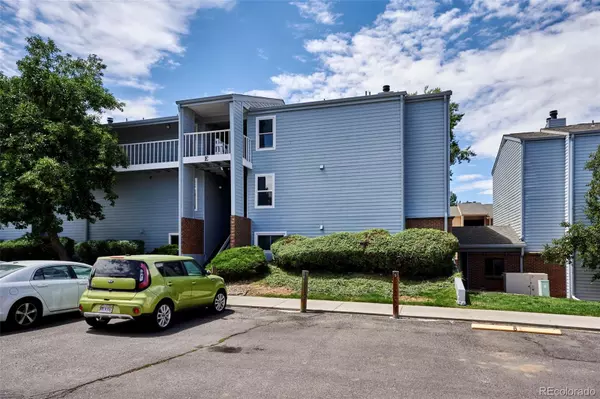$299,900
$299,900
For more information regarding the value of a property, please contact us for a free consultation.
3141 S Tamarac DR #E104 Denver, CO 80231
2 Beds
2 Baths
924 SqFt
Key Details
Sold Price $299,900
Property Type Condo
Sub Type Condominium
Listing Status Sold
Purchase Type For Sale
Square Footage 924 sqft
Price per Sqft $324
Subdivision Shadow Wood
MLS Listing ID 7761219
Sold Date 08/23/22
Bedrooms 2
Full Baths 2
Condo Fees $391
HOA Fees $391/mo
HOA Y/N Yes
Abv Grd Liv Area 924
Originating Board recolorado
Year Built 1978
Annual Tax Amount $1,126
Tax Year 2021
Property Description
Prime location with this ground floor (NO stairs!) well maintained two bedroom & two full bath condo with updates! Eating space off the kitchen! The living room boasts a cozy fireplace for those cold Colorado nights, but central air for those hot summer days! This home features two patios, one off the Master bedroom & one off the living area! All appliances are included as well as the in-unit washer & dryer! Enjoy the following amenities & surroundings: Fabulous clubhouse with a kitchen, fitness area, indoor & outdoor pool, tennis courts, racquetball court & sauna! Close by James A. Bible Park as well as the Highline Canal Trail & Hutchinson Park! Close to restaurants, Target, Whole Foods, Great access to I-25, light rail and bus routes! Parking space #14 right in front of the unit as well as a storage area off the patio. There is a second storage space in a separate storage area building
Location
State CO
County Denver
Zoning R-2-A
Rooms
Main Level Bedrooms 2
Interior
Interior Features Breakfast Nook, Ceiling Fan(s), Laminate Counters, Pantry, Primary Suite, Smoke Free, Walk-In Closet(s)
Heating Forced Air, Natural Gas
Cooling Central Air
Flooring Carpet, Laminate
Fireplace N
Appliance Dishwasher, Disposal, Dryer, Gas Water Heater, Oven, Range, Refrigerator
Laundry In Unit
Exterior
Pool Indoor, Outdoor Pool
Utilities Available Cable Available, Electricity Connected, Natural Gas Connected
Roof Type Composition
Total Parking Spaces 1
Garage No
Building
Sewer Public Sewer
Water Public
Level or Stories One
Structure Type Frame
Schools
Elementary Schools Samuels
Middle Schools Hamilton
High Schools Thomas Jefferson
School District Denver 1
Others
Senior Community No
Ownership Individual
Acceptable Financing Cash, Conventional, FHA
Listing Terms Cash, Conventional, FHA
Special Listing Condition None
Pets Allowed Cats OK, Dogs OK
Read Less
Want to know what your home might be worth? Contact us for a FREE valuation!

Our team is ready to help you sell your home for the highest possible price ASAP

© 2025 METROLIST, INC., DBA RECOLORADO® – All Rights Reserved
6455 S. Yosemite St., Suite 500 Greenwood Village, CO 80111 USA
Bought with Realty ONE Group Elevations, LLC





