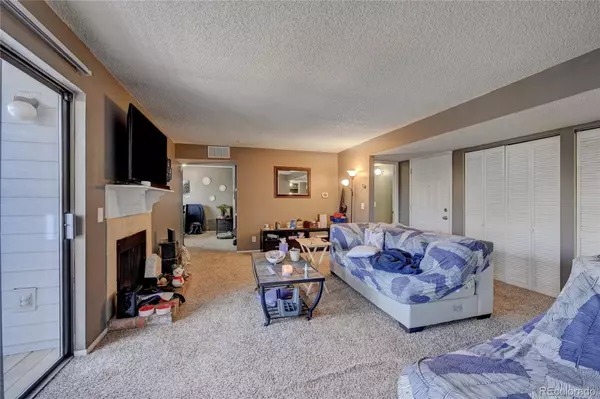$320,000
$310,000
3.2%For more information regarding the value of a property, please contact us for a free consultation.
7395 E Eastman AVE #M206 Denver, CO 80231
2 Beds
2 Baths
1,247 SqFt
Key Details
Sold Price $320,000
Property Type Condo
Sub Type Condominium
Listing Status Sold
Purchase Type For Sale
Square Footage 1,247 sqft
Price per Sqft $256
Subdivision Shadow Wood Condo
MLS Listing ID 1709040
Sold Date 03/31/23
Bedrooms 2
Full Baths 2
Condo Fees $528
HOA Fees $528/mo
HOA Y/N Yes
Abv Grd Liv Area 1,247
Originating Board recolorado
Year Built 1978
Annual Tax Amount $1,197
Tax Year 2021
Property Description
Welcome to your new home in the heart of West Hampden in Denver, CO! This stunning 2 bedroom, 2 bathroom 1247 square foot condo with an office is the perfect blend of comfort, and convenience. Step inside and you will be greeted by a spacious living room filled with natural light, perfect for entertaining guests or relaxing with your loved ones. The kitchen comes fully equipped with
appliances and ample counter space, making cooking and meal prep a breeze. Retreat to your private master suite, featuring a spacious bedroom, large closet and en-suite bathroom. The second bedroom also offers ample space and comfort, while the office provides the perfect space for remote work or a private study. But that's not all – this condo offers incredible amenities that will make you feel like you're living in a resort! Take a dip in the indoor or outdoor pool, relax in the hot tub, or enjoy a game of tennis or basketball on the on-site courts. You can also take advantage of the condo's prime location right on the Cherry Creek Trail and Hutchinson Park. This condo has been meticulously maintained and requires no work, but you have the opportunity to add your own personal touches to make it truly yours. Don't miss out on this amazing opportunity to live in one of Denver's most sought-after neighborhoods!
Location
State CO
County Denver
Zoning R-2-A
Rooms
Main Level Bedrooms 2
Interior
Heating Forced Air
Cooling Central Air
Fireplaces Number 1
Fireplace Y
Appliance Dishwasher, Dryer, Microwave, Range, Refrigerator, Washer
Laundry In Unit
Exterior
Exterior Feature Balcony
Roof Type Composition
Total Parking Spaces 1
Garage No
Building
Sewer Public Sewer
Level or Stories One
Structure Type Frame
Schools
Elementary Schools Joe Shoemaker
Middle Schools Hamilton
High Schools Thomas Jefferson
School District Denver 1
Others
Senior Community No
Ownership Corporation/Trust
Acceptable Financing 1031 Exchange, Cash, Conventional, FHA, VA Loan
Listing Terms 1031 Exchange, Cash, Conventional, FHA, VA Loan
Special Listing Condition None
Read Less
Want to know what your home might be worth? Contact us for a FREE valuation!

Our team is ready to help you sell your home for the highest possible price ASAP

© 2025 METROLIST, INC., DBA RECOLORADO® – All Rights Reserved
6455 S. Yosemite St., Suite 500 Greenwood Village, CO 80111 USA
Bought with Homes For Colorado, LLC





