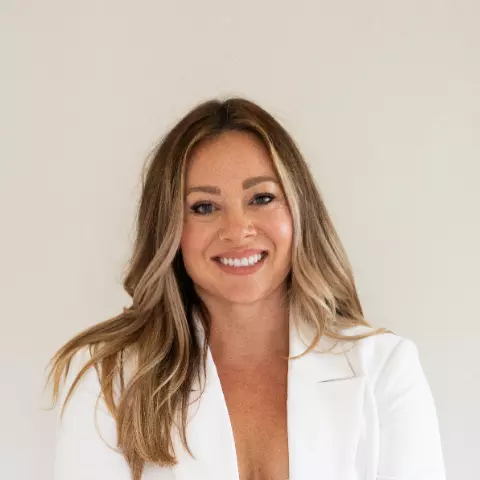$540,000
$539,500
0.1%For more information regarding the value of a property, please contact us for a free consultation.
5826 Sunburst AVE Firestone, CO 80504
3 Beds
3 Baths
1,748 SqFt
Key Details
Sold Price $540,000
Property Type Single Family Home
Sub Type Single Family Residence
Listing Status Sold
Purchase Type For Sale
Square Footage 1,748 sqft
Price per Sqft $308
Subdivision Booth Farms
MLS Listing ID 3658964
Sold Date 03/04/24
Bedrooms 3
Full Baths 2
Half Baths 1
Condo Fees $296
HOA Fees $24
HOA Y/N Yes
Abv Grd Liv Area 1,748
Originating Board recolorado
Year Built 2001
Annual Tax Amount $3,028
Tax Year 2023
Lot Size 7,405 Sqft
Acres 0.17
Property Description
Meticulously maintained home in the desirable Booth Farms neighborhood. You will be greeted by an open main floor. A large great room featuring vaulted ceilings open to the living room with a fireplace and a kitchen with lots of cabinets. Plenty of large windows to enjoy the views including the semi-private backyard without another house directly behind you. On the second floor, in addition to two secondary bedrooms, you will enjoy the large primary bedroom with a 5 piece bath and walk-in closet. The beautiful backyard has a large stamped concrete patio with walkway to the front.
Location
State CO
County Weld
Rooms
Basement Unfinished
Interior
Interior Features Ceiling Fan(s), Five Piece Bath, High Ceilings, Open Floorplan, Pantry, Radon Mitigation System
Heating Forced Air, Natural Gas
Cooling Central Air
Flooring Carpet, Wood
Fireplace N
Appliance Dishwasher, Disposal, Dryer, Microwave, Oven, Range, Refrigerator, Washer
Exterior
Parking Features Exterior Access Door, Floor Coating
Garage Spaces 3.0
Fence Full
View Mountain(s)
Roof Type Architecural Shingle
Total Parking Spaces 3
Garage Yes
Building
Sewer Public Sewer
Water Public
Level or Stories Two
Structure Type Wood Siding
Schools
Elementary Schools Centennial
Middle Schools Coal Ridge
High Schools Mead
School District St. Vrain Valley Re-1J
Others
Senior Community No
Ownership Individual
Acceptable Financing Cash, Conventional, FHA, VA Loan
Listing Terms Cash, Conventional, FHA, VA Loan
Special Listing Condition None
Read Less
Want to know what your home might be worth? Contact us for a FREE valuation!

Our team is ready to help you sell your home for the highest possible price ASAP

© 2025 METROLIST, INC., DBA RECOLORADO® – All Rights Reserved
6455 S. Yosemite St., Suite 500 Greenwood Village, CO 80111 USA
Bought with Barbre





