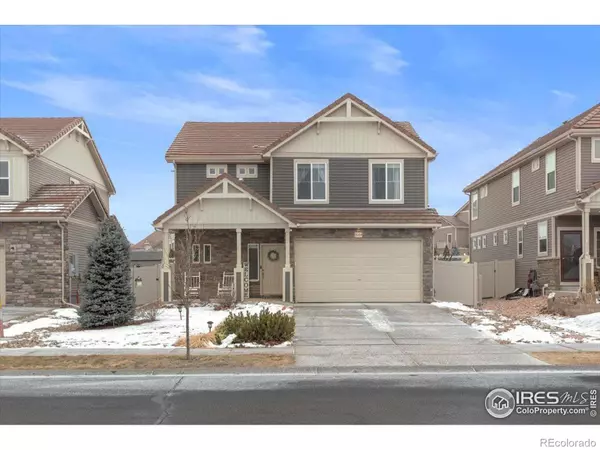$475,000
$475,000
For more information regarding the value of a property, please contact us for a free consultation.
5164 Silverwood DR Johnstown, CO 80534
3 Beds
3 Baths
2,014 SqFt
Key Details
Sold Price $475,000
Property Type Single Family Home
Sub Type Single Family Residence
Listing Status Sold
Purchase Type For Sale
Square Footage 2,014 sqft
Price per Sqft $235
Subdivision Thompson River Ranch
MLS Listing ID IR1003563
Sold Date 03/20/24
Style Contemporary
Bedrooms 3
Full Baths 1
Half Baths 1
Three Quarter Bath 1
HOA Y/N No
Abv Grd Liv Area 2,014
Originating Board recolorado
Year Built 2014
Annual Tax Amount $5,620
Tax Year 2023
Lot Size 6,098 Sqft
Acres 0.14
Property Description
Location, amenities, condition, & modern finishes collide with this incredible home nestled in the vibrant Thompson River Ranch community. This stunning property perfectly blends comfort, style, convenience, & functionality. Featuring three generously sized bedrooms & three well-appointed bathrooms, ensuring ample space for family, guests, or home office needs. It boasts a thoughtful & open layout with BRAND-NEW CARPET on the upper level & beautiful VINYL PLANK FLOORING throughout the main level, combining durability with lovely aesthetics. The heart of this home is the OPEN & BRIGHT LIVING AREA that is perfect for entertaining. The beautiful kitchen offers SS appliances, a spacious island with plenty of counter space + abundant storage between the many cabinets, & a sizeable pantry! You'll love the large primary suite with a spacious walk-in closet & a large double vanity in the ensuite bathroom, providing a relaxing private retreat. Additionally, the upper level hosts a large & versatile LOFT SPACE, IDEAL FOR AN OFFICE, PLAY AREA, OR HOBBY ROOM. The fenced-in backyard includes a large shed + offers privacy & tranquility as it BACKS TO OPEN SPACE. Enjoy reduced energy costs with SOLAR PANELS OWNED OUTRIGHT transferring with the property. Entertaining is a breeze with the brand-new community clubhouse scheduled to open in March 2024, which has an additional swimming pool & a common area kitchen - perfect for large gatherings. For those who lead an active lifestyle, TRR does not disappoint. Enjoy access to two outdoor pools, multiple parks, trails, an 18-hole frisbee disc golf course, & various community events. Located minutes from shopping centers & quality schools within the Thompson School District, including a recently built PK-8 school adjacent to the community, this home is not just a residence but a lifestyle. Contact broker for more info or to schedule a showing!
Location
State CO
County Larimer
Zoning Res
Rooms
Basement None
Interior
Interior Features Eat-in Kitchen, Kitchen Island, Open Floorplan, Pantry, Walk-In Closet(s)
Heating Forced Air
Cooling Ceiling Fan(s), Central Air
Flooring Vinyl
Equipment Satellite Dish
Fireplace Y
Appliance Dishwasher, Disposal, Microwave, Oven, Refrigerator
Laundry In Unit
Exterior
Exterior Feature Dog Run
Garage Spaces 2.0
Fence Fenced
Pool Private
Utilities Available Cable Available, Electricity Available, Internet Access (Wired), Natural Gas Available
View Mountain(s)
Roof Type Spanish Tile
Total Parking Spaces 2
Garage Yes
Building
Lot Description Level, Open Space, Rolling Slope, Sprinklers In Front
Foundation Slab
Sewer Public Sewer
Water Public
Level or Stories Two
Structure Type Stone,Vinyl Siding,Wood Frame
Schools
Elementary Schools Other
Middle Schools Other
High Schools Mountain View
School District Thompson R2-J
Others
Ownership Individual
Acceptable Financing 1031 Exchange, Cash, Conventional, FHA, VA Loan
Listing Terms 1031 Exchange, Cash, Conventional, FHA, VA Loan
Read Less
Want to know what your home might be worth? Contact us for a FREE valuation!

Our team is ready to help you sell your home for the highest possible price ASAP

© 2025 METROLIST, INC., DBA RECOLORADO® – All Rights Reserved
6455 S. Yosemite St., Suite 500 Greenwood Village, CO 80111 USA
Bought with The Station Real Estate





