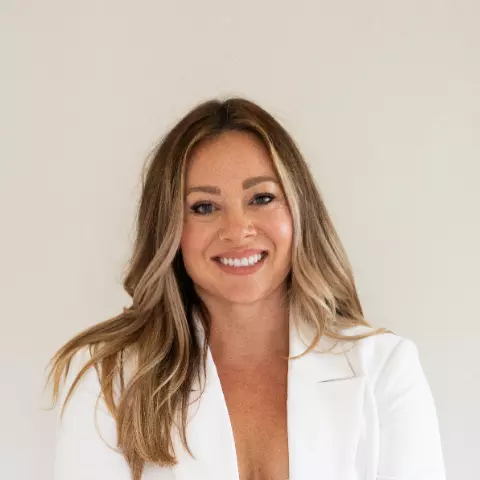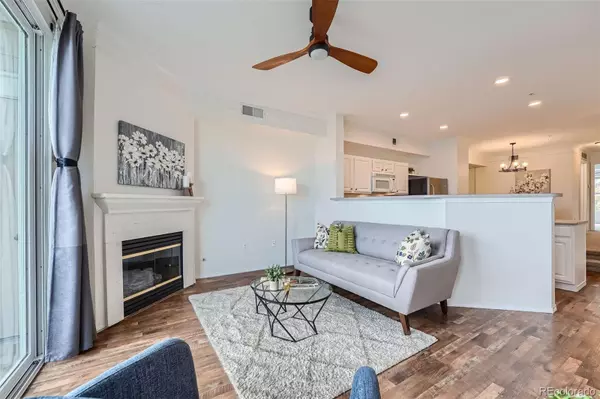$400,000
$415,000
3.6%For more information regarding the value of a property, please contact us for a free consultation.
1603 Egret WAY Superior, CO 80027
2 Beds
2 Baths
1,224 SqFt
Key Details
Sold Price $400,000
Property Type Condo
Sub Type Condominium
Listing Status Sold
Purchase Type For Sale
Square Footage 1,224 sqft
Price per Sqft $326
Subdivision Saddlebrooke At Rock Creek Condos
MLS Listing ID 9881478
Sold Date 11/15/24
Bedrooms 2
Full Baths 1
Three Quarter Bath 1
Condo Fees $417
HOA Fees $417/mo
HOA Y/N Yes
Abv Grd Liv Area 1,224
Originating Board recolorado
Year Built 1996
Annual Tax Amount $2,774
Tax Year 2023
Property Description
Amazing views over the water from the balcony of this townhome-style condo in Superior. Open concept living areas with a well-designed and functional kitchen. Condo features private balcony with an expansive view of Hodgson-Harris Reservoir, which has a diverse variety of visiting birds and wildlife year-round. Recent updates include full interior repainting including removal of popcorn ceiling material throughout, new light fixtures and ceiling fans, newer carpet and vinyl plank flooring in kitchen and living areas. Primary bedroom has a walk-in closet, renovated shower, and bonus sitting room with view of the pond. Sun-filled second bedroom or home office with adjacent full bathroom. Heat exchange HVAC will keep you warm in the winter and cool in the summer. Attached single car garage with extra storage space. All kitchen appliances plus washer and dryer are included! Saddlebrooke features a beautiful clubhouse with exercise equipment, community space and community garden spaces. It's also a great value with no metro district fees (lower property taxes) and access to top ranked Boulder Valley School District schools. Easy access to Boulder and Denver and nearby shopping, parks, two town-operated summer swimming pools, town disc golf, pickle ball courts, loads of free community activities year-round, open space trails and so much more. Staged and ready to go!
Location
State CO
County Boulder
Zoning RES
Rooms
Main Level Bedrooms 1
Interior
Interior Features Walk-In Closet(s)
Heating Forced Air
Cooling Central Air
Flooring Carpet, Vinyl
Fireplaces Number 1
Fireplaces Type Gas Log, Living Room
Fireplace Y
Appliance Dishwasher, Disposal, Dryer, Microwave, Oven, Refrigerator, Washer
Laundry In Unit, Laundry Closet
Exterior
Exterior Feature Balcony
Garage Spaces 1.0
Utilities Available Cable Available, Electricity Connected, Natural Gas Connected
Waterfront Description Lake
View Lake
Roof Type Architecural Shingle
Total Parking Spaces 1
Garage Yes
Building
Sewer Public Sewer
Water Public
Level or Stories Three Or More
Structure Type Frame
Schools
Elementary Schools Monarch K-8
Middle Schools Monarch K-8
High Schools Monarch
School District Boulder Valley Re 2
Others
Senior Community No
Ownership Agent Owner
Acceptable Financing Cash, Conventional, FHA, VA Loan
Listing Terms Cash, Conventional, FHA, VA Loan
Special Listing Condition None
Pets Allowed Cats OK, Dogs OK
Read Less
Want to know what your home might be worth? Contact us for a FREE valuation!

Our team is ready to help you sell your home for the highest possible price ASAP

© 2025 METROLIST, INC., DBA RECOLORADO® – All Rights Reserved
6455 S. Yosemite St., Suite 500 Greenwood Village, CO 80111 USA
Bought with WK Real Estate





